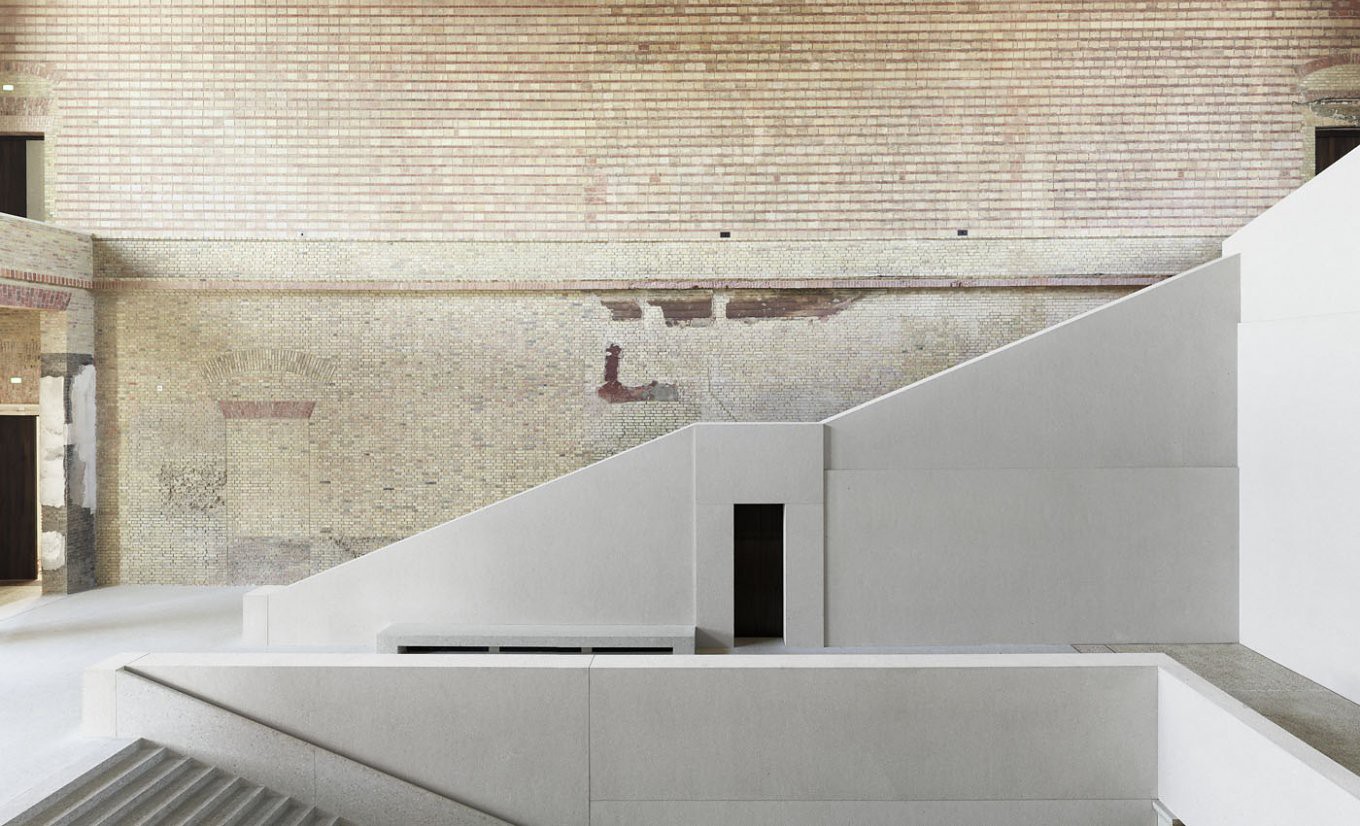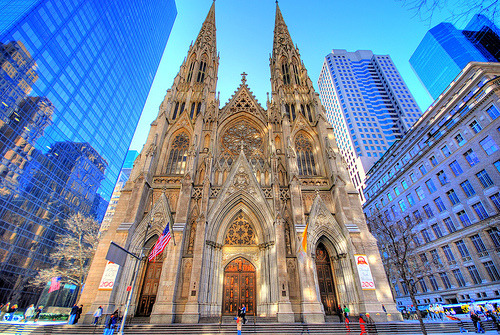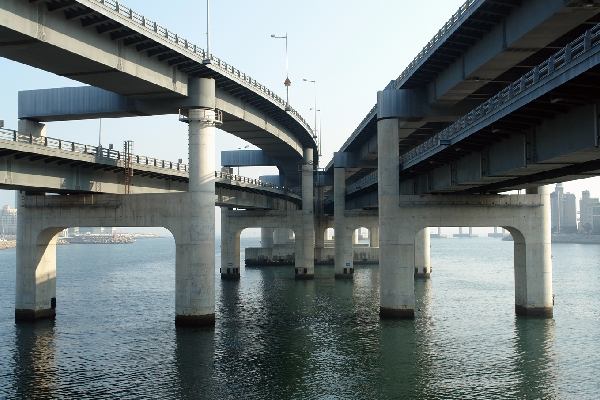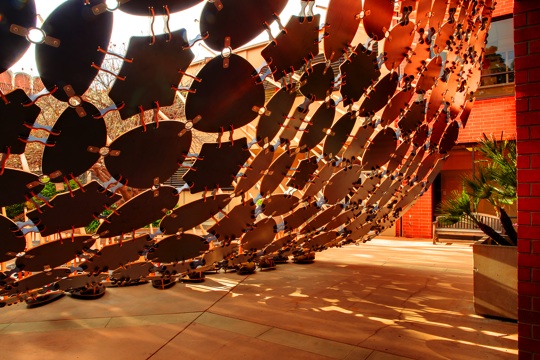· 5 min read
David Chipperfield / two cities, two projects

I had the opportunity last week to attend Davild Chipperfield’s talk at the Cooper Union. As an introduction, Billie Tsien, fron the Architectural League of NY, says that David Chipperfield makes things and spaces where quiet prevails and is sure the MET is in good hands with him. Today’s talk is about two museums, in two different cities, with very particular contexts, both cultural and physical.
Berlin, and the James Simon gallery
 The architect knows well the city as he has developed several civil buildings and landed his office there. Berlin is in the constant process of reconstruction and reconsideration. The war destroyed Berlin and even with reconstruction, the gaps remain. Berlin has too much history. There was the war, and the wall, provoking two parallel developments. When the wall was taken down, everything was to rebuild: civic buildings, connections between two technical networks and two sets of cultural institutions. Reconstruction is nowhere more predominant than in Germany. Articulate and face this question was everywhere in the country after the war. How to complete the form without imitating architecture? There is this ideological opposition to historical identical rebuild.
The architect knows well the city as he has developed several civil buildings and landed his office there. Berlin is in the constant process of reconstruction and reconsideration. The war destroyed Berlin and even with reconstruction, the gaps remain. Berlin has too much history. There was the war, and the wall, provoking two parallel developments. When the wall was taken down, everything was to rebuild: civic buildings, connections between two technical networks and two sets of cultural institutions. Reconstruction is nowhere more predominant than in Germany. Articulate and face this question was everywhere in the country after the war. How to complete the form without imitating architecture? There is this ideological opposition to historical identical rebuild.


After this overall understanding of the complex context that is Berlin, the architect shows a few of his Berliner project, such as a publishing house or his offices (see below). He has done several renovations, sometimes with additions. The goal is always to find a new way for the building to be, in the context of a complicated collage of histories.

Neues museum
This project initiated with a competition won in 1997. The architect talks about his experience: We are at a time where it is harder than ever to connect with building. The construction field tries to exclude the architect. Old buildings reconnected the office with the act of building. […] Technology enables us to be realistic, and show what a building will look like. Architects are less engaged and less confident in the actual physical result; so we move into the idea of shape and form as a substitute. Working with historic buildings stops you from this, you’re constantly engaging with stuff. […] The strong German building culture and the building historic value by itself ended up to a whole carefulness of construction.
 The success of the Neues museum is definitely due to its materiality, people responding to tactile details that you might think are invisible.
The success of the Neues museum is definitely due to its materiality, people responding to tactile details that you might think are invisible.
James Simon gallery
 It is the first new building on the museum island. More than just a gallery, it ended up having to support a lot of different facilities; it is not really a museum, it has this strange identity to define. We want a space more than a gallery, just like MVDR New Gallery is not really a gallery, or stairs and majestic portico by Schinkel, where public space enters into the building. The first purpose of this project is then to connect different buildings together. It does so through a pedestrian colonnade. Columns -classical inspiration- give materiality to the facade.
It is the first new building on the museum island. More than just a gallery, it ended up having to support a lot of different facilities; it is not really a museum, it has this strange identity to define. We want a space more than a gallery, just like MVDR New Gallery is not really a gallery, or stairs and majestic portico by Schinkel, where public space enters into the building. The first purpose of this project is then to connect different buildings together. It does so through a pedestrian colonnade. Columns -classical inspiration- give materiality to the facade.

Mexico, and the Jumex gallery
 Here we are in a completely different context. It is more industrial/commercial landscape than historical. It then finds its own historical background. For instance, there is a train passing through the plot. The physical context is difficult but climatic conditions are extraordinary. It is all about openness, blurred or continuous transitions between the inside and the outside, interstitial moments will say later an attendee.
Here we are in a completely different context. It is more industrial/commercial landscape than historical. It then finds its own historical background. For instance, there is a train passing through the plot. The physical context is difficult but climatic conditions are extraordinary. It is all about openness, blurred or continuous transitions between the inside and the outside, interstitial moments will say later an attendee.
Next to giant intimidating monster buildings, we worked our way around, from the inside. Because it is a vertical museum, you have to reward people when they get to the top. That is why they struggled but managed to design top lighting. Amazingly, and contrary to what he said before, the architect admits that here, the shape is quite important.

The ground level is all open, as this private institution always had the desire for a public building. Also, the design was let by the ideas of lifting the building and framing the views. The architect team got very involved in the construction phase, they built with the builders.

Q&A
When asked about his design process tools, the architect tells that he uses physical models only. The computer is not a design tool. We have to use it for the clients but it should be only to confirm something that is already designed. As for the American market (that he is entering with the MET project), he regrets that the building pricing is often left to the market at the end, with the bidding phase. It is then hard to modify the project afterwards. There is this eternal triangle of time-money-quality. For the latter, our part as architects, it is hard to argue as long as it is not built to actually show and see it for yourself.

Private sector tends to act into its own terms. About public spaces, it often ends up with retail spaces. An other attendee brings the apparently difficult subject of the Milan museum (Oh shit! says the architect). This museum is for 90% a great project but due to obscure corruption reasons in the construction team, floors slipped out of control.
Talking about Berlin, the idea was never to bring the old Berlin back, the city is now something new. The architect is trying to put broken pieces together. And this is not easy. Sometimes, even if you follow the right ideas, do the right design choices, you can end up with an awful result. You then have to try again, even to break the rules you set up yourself. The architect talks about his design as definitely program driven. The motto “forms follows function” is right, but function doesn’t say much. There is to transcend program because it is temporary, arbitrary. […] Program is often an excuse to do things. We, as architects, need to hold on scientific and rational reasons but in the end, architecture is more than that.
See David Chipperfield’s official website to know more.


