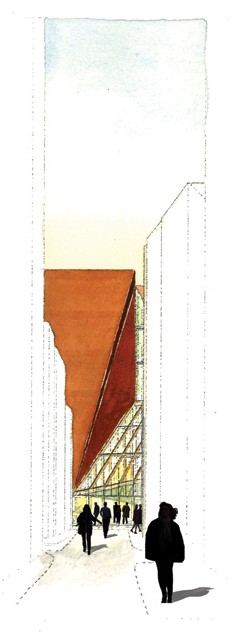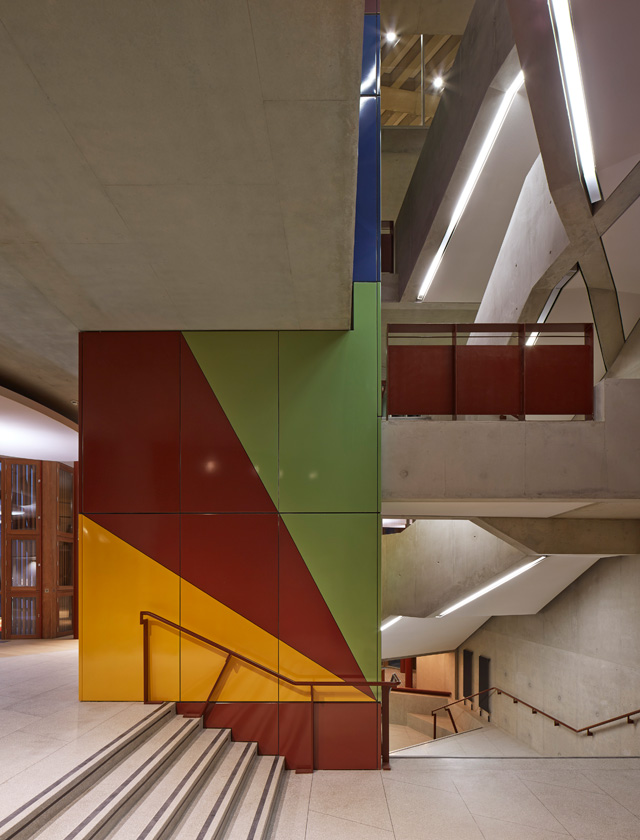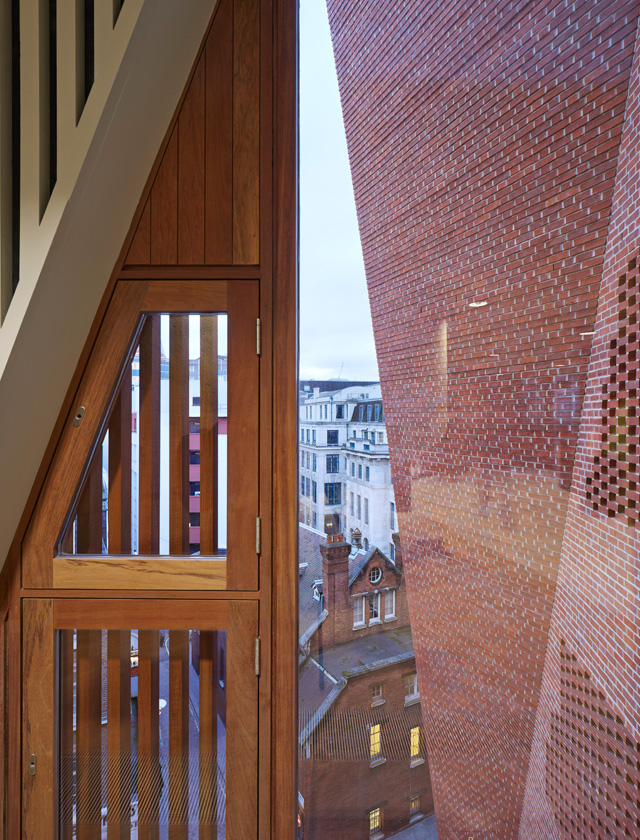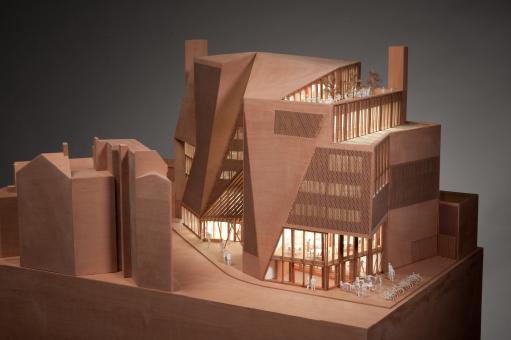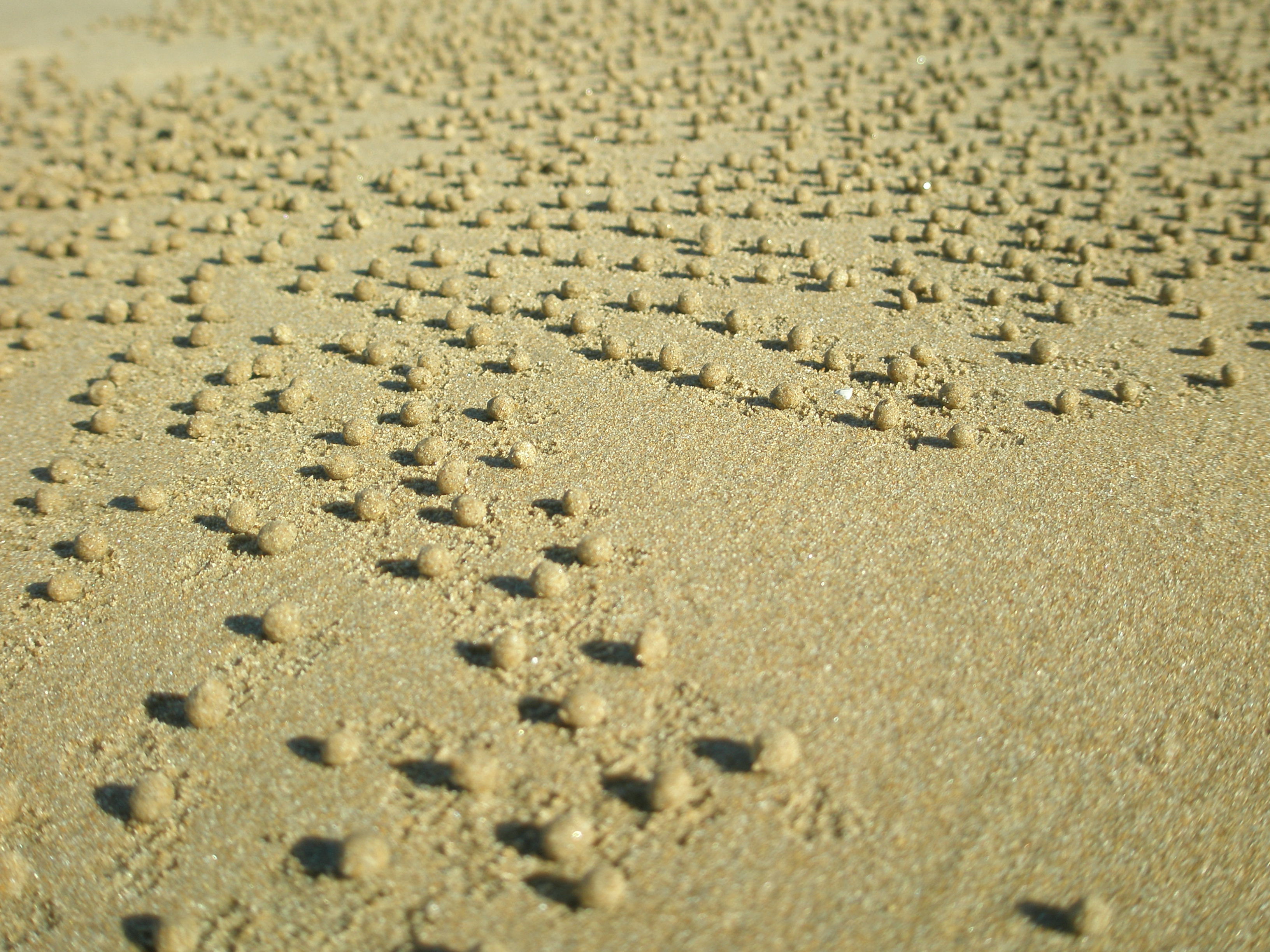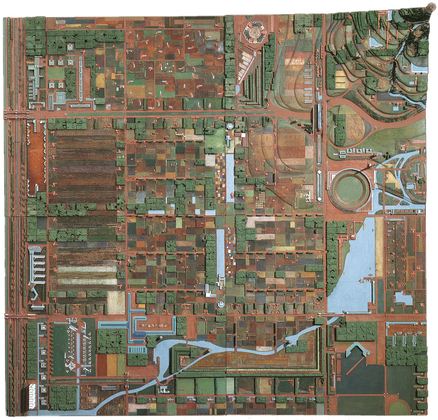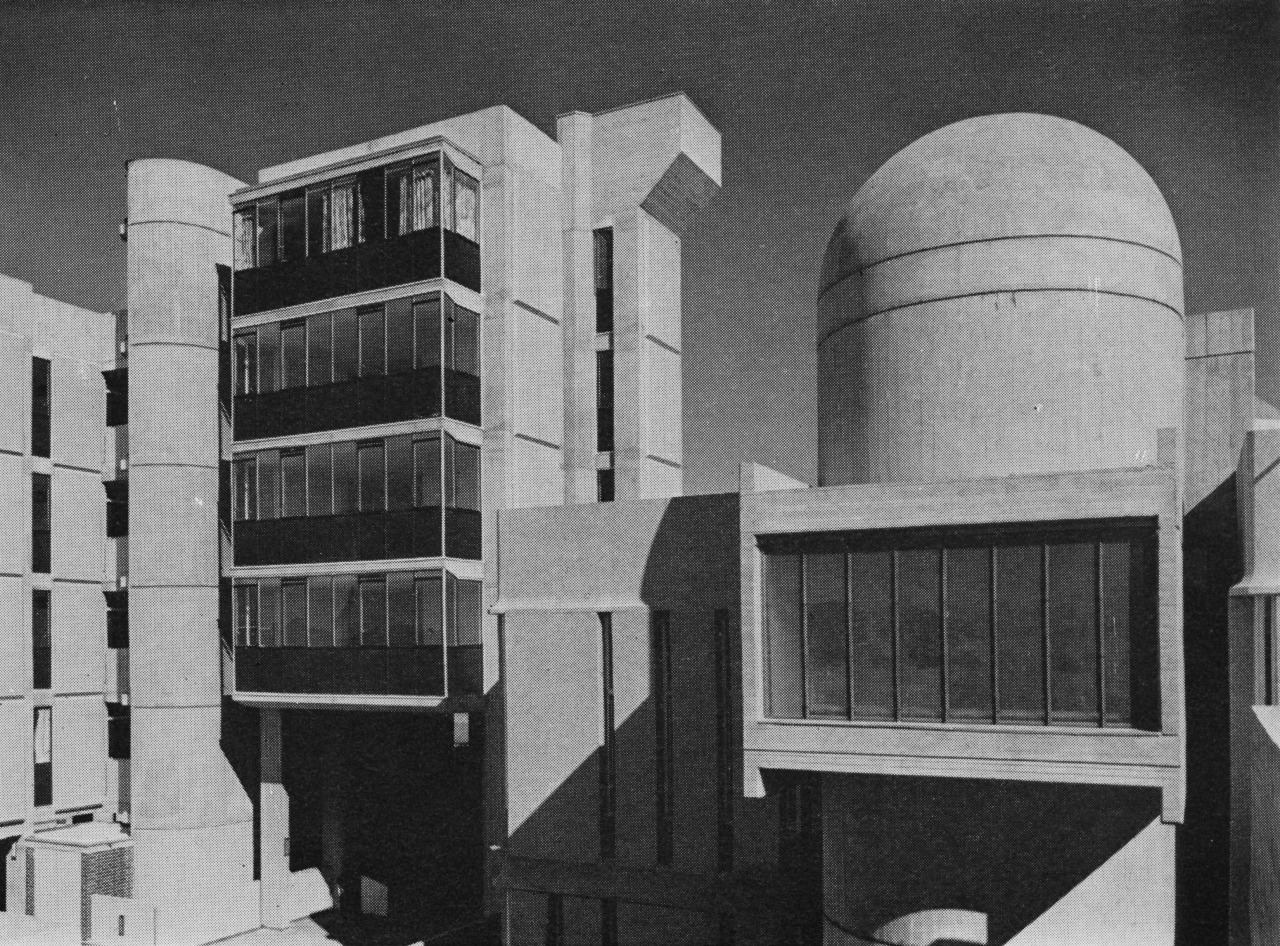· 5 min read
O’Donnell and Tuomey at Cooper Union
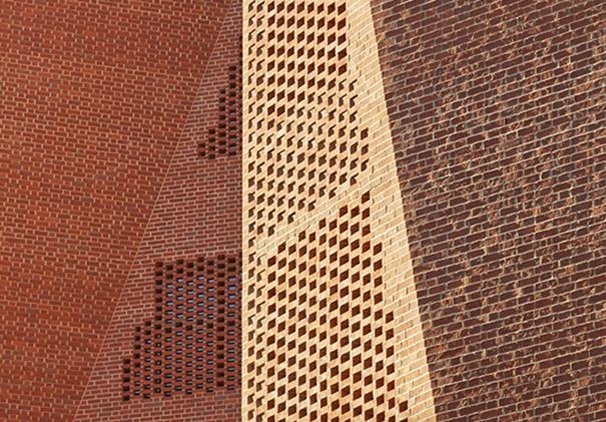
Sheila O**’Donnell and John Tuomey** (Ireland) - Talk at the Cooper Union, NYC - 2014 October the 28th - Organized by the Architectural League.

It is always hard to say an architect is the best I know, but those two are today on the top of my list, and here is why:
- Their purpose is worth the architects’ responsibility towards society. Every one of their project is strongly linked to its site and creates a qualitative public realm. They answer to the human beings needs to feel at the same time safe inside and connected to the city - to others - outside.
- Their working tools are pieces of art (sculptural models, poetic water colors, clear schemes) used as research tools. The project feels like a demanding process, a story of looking for the right answer - for the truth?
- Their accomplished projects are beautiful, clean and expressive. They are strong, existing, anchored beasts. Above all, they are physical demonstrations of laudable intentions. The ideas the architects expressed during their talk are visually perceived in their buildings. Isn’t it the ultimate goal of architecture?
Maybe I’ve been bewitched by their words. Maybe the pictures and the talking are too good to be true. The only way to find out is to get a ticket for the UK, and to visit these buildings they talked about! Below is a report of this great conference I attended.
“We work in conversation with each other, with associates and clients, with society, with site and culture, with other architects. Now, let’s have a look at a few of our projects:
Glucksman gallery
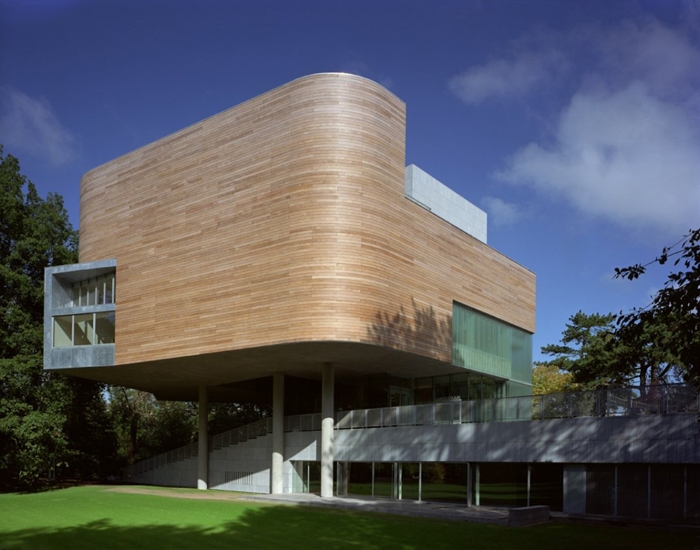 The aim of the project is to reveal the site, which is beautiful, to itself. Trees are set free as much as visitors move freely. The form recalls the one of a spaceship. This elevated building creates a public realm, main topic of our practice indeed. We wanted to give the impression of a monument, of a creature, of speaking silent.
The aim of the project is to reveal the site, which is beautiful, to itself. Trees are set free as much as visitors move freely. The form recalls the one of a spaceship. This elevated building creates a public realm, main topic of our practice indeed. We wanted to give the impression of a monument, of a creature, of speaking silent.
An Gaelàras Irish language and cultural center
The main material is poured out concrete. In this confined site, how to feel social and connected to the city? The plan is organized as a bouncing movement. The movement expands vertically and horizontally through open indoor plazas. This building gives an open way to culture, in opposition to the way Irish tradition is usually presented (as a treasure to preserve and save). This was clear and obvious at the opening event; a lively, arty, joyful party.
Courtyards in university of Budapest
The building is in conversation with historic buildings, creating opening spaces towards the university, before enclosed.
Lyric theatre in Belfast

Consider drawing as a eyes-and-mind connection.
This building contains intense action and movement.
As species change through evolution, building adapt to site, functions and needs.
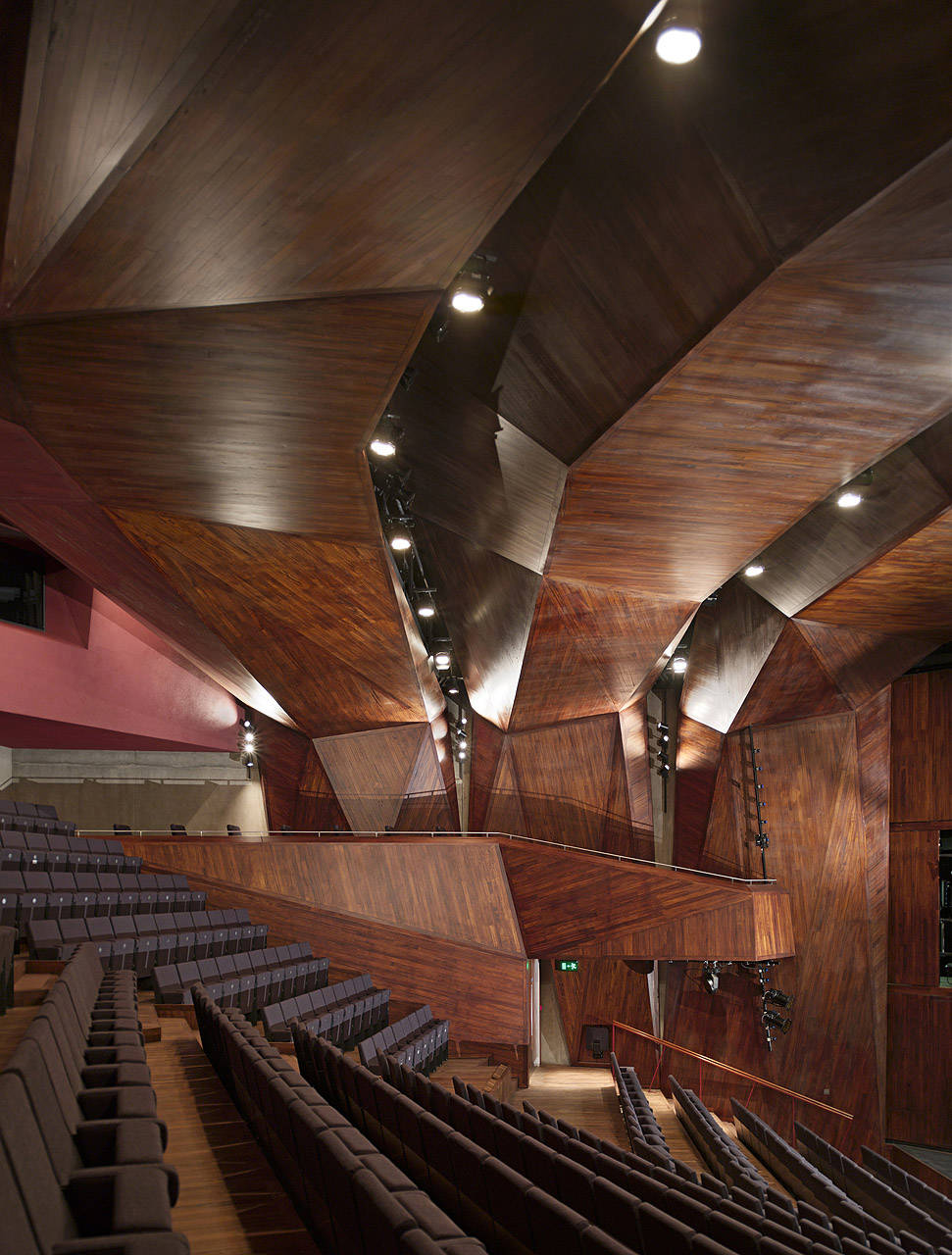
The theatre venue is a project within the project.
The continuity of urban space coming inside and interior going outside is very important.
The Leicester engineering center is an important design reference for the firm. It is built as if you took every one of its constitutive elements apart, to understand them all, before putting them back together.
LSE student center
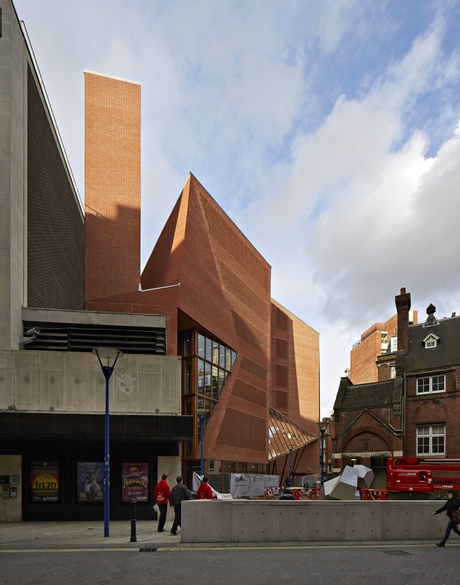 The center is located in the middle of the city. The program brief is thick for a building in a very dense site. When reading between lines, you realize a social public space is necessary for the students, the inhabitants of the building.
The center is located in the middle of the city. The program brief is thick for a building in a very dense site. When reading between lines, you realize a social public space is necessary for the students, the inhabitants of the building.
Courtyards create light inputs, pull away a private outdoor space from the city and enable the building to create its own form.
The right to light was a big deal for the competition. We built a “maximum volume model” as a base for the project, before tailoring it up. A form was then developed through cardboard models. The building is a sculptural block, a carved-out mass, before getting light inputs and openings. The building is a one-block vessel with light tunnels.
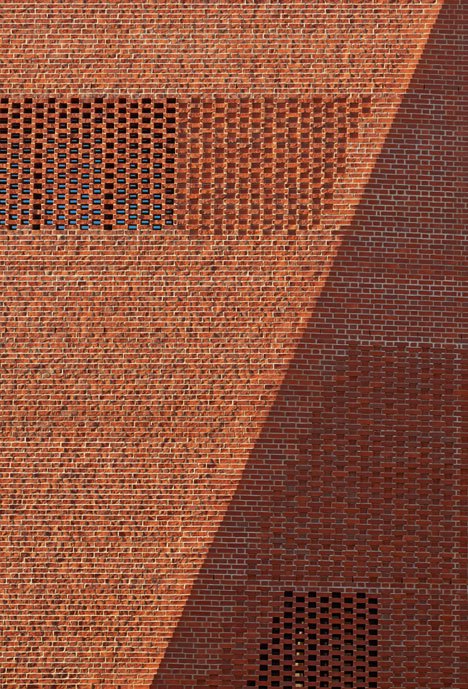 A self-imposed constrain was to never cut a brick. The building is located in a part of London which is very bricky.
A self-imposed constrain was to never cut a brick. The building is located in a part of London which is very bricky.

The triangular site and little streets neighborhood took a great part to the building’s form scheme; the idea is to create a conversation between the student center and the city.The building is hard to perceive as a single object because it’s only visible from slight views. Water colors served as a tool to think relations between solid and empty, between light and mass.
There are so different uses in the building, it is like a club where people feel connected to each other. Stairs serve as a vertical connecting pole, with a social use of them, to seat and talk.
Also, strong connections to the streets exist through views. At night, the building becomes a brick lantern.
The street in front of the building was converted to a qualitative public space. The design of pavement is to reflect the building brick structure. The street lights take part into the strong geometrical shape of the building.”
Conversation with Tod Williams and Billie Tsien, from TWBT architects.
“There are for architects a public life and a societal demand”. Still, in their private home, Sheila and John built a window to look at the (beautiful) landscape and felt relieved. Is architecture about this impression we feel when looking outside?
When they outlook on the work accomplished, they wonder what’s next? The answer might be inward.
Architects can’t work without being invited to work on something. They have to take time to think and to always approach things with an open mind and fresh eyes, which is a common attitude in the US.


