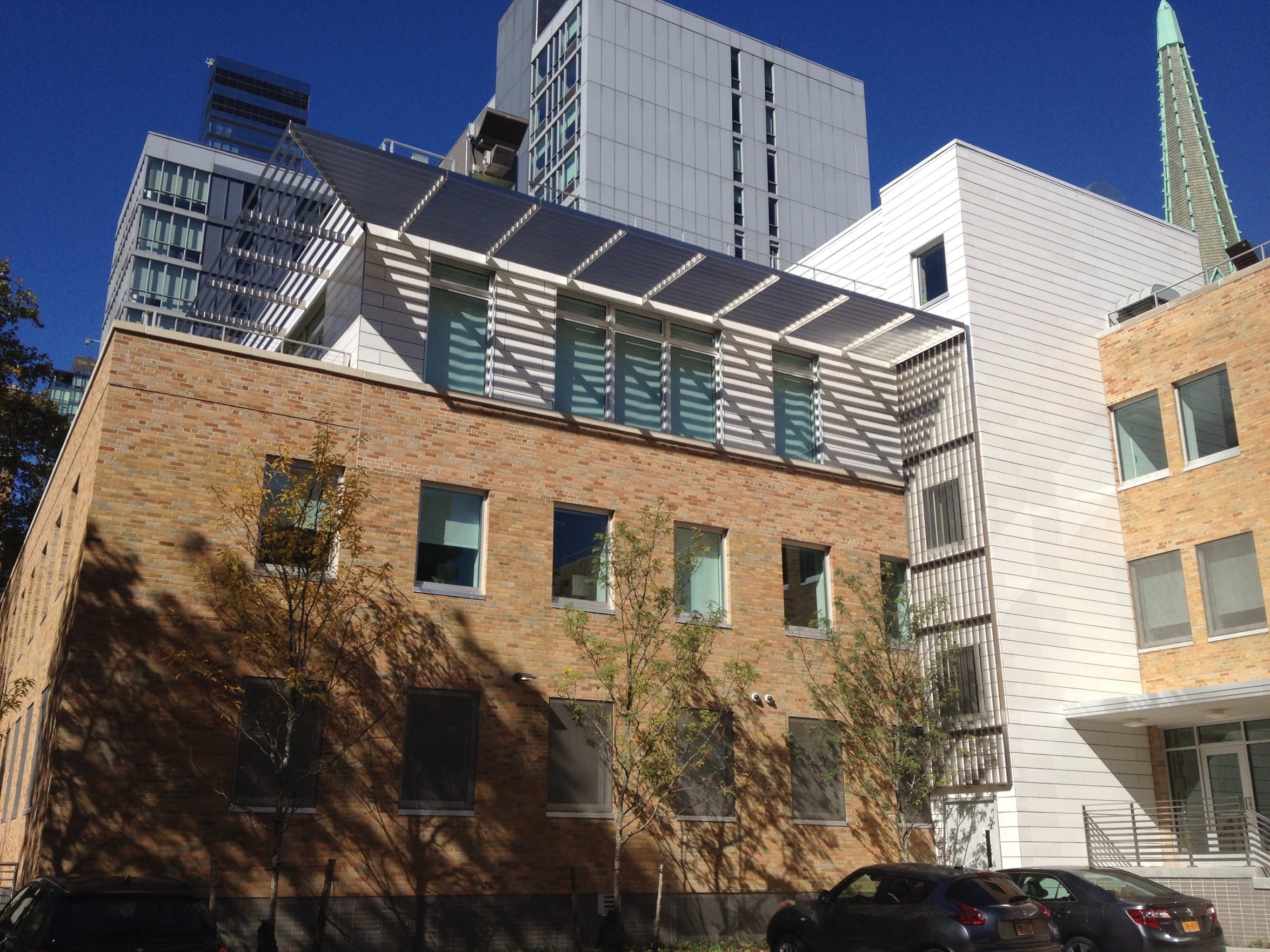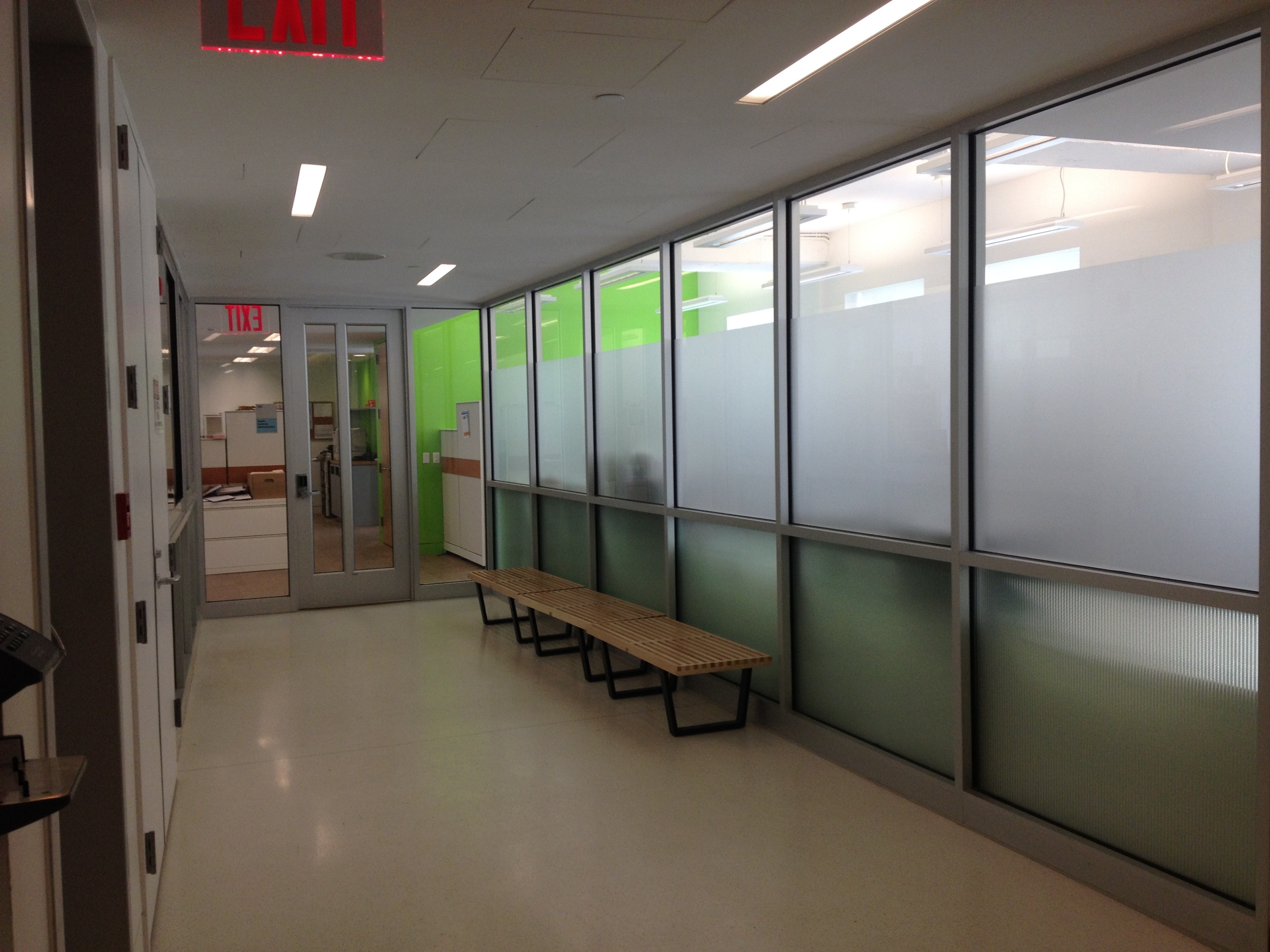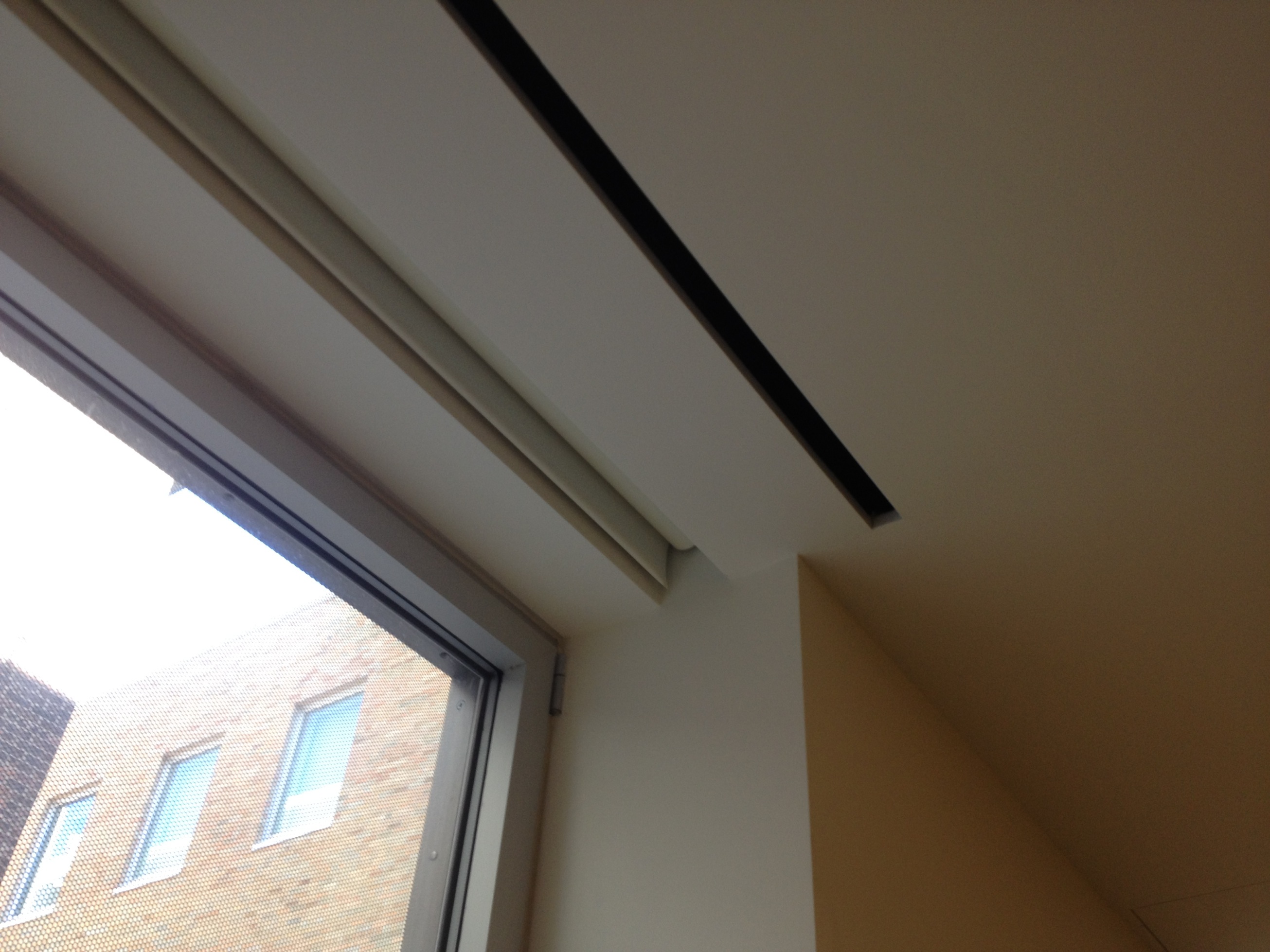· 2 min read
BoD: Riverside Health Center

This week, archtober got me to the Riverside Health Center, designed by 1100 architect.









Find an other report on this building tour on archtober’s blog.
Partager via :
· 2 min read

This week, archtober got me to the Riverside Health Center, designed by 1100 architect.









Find an other report on this building tour on archtober’s blog.