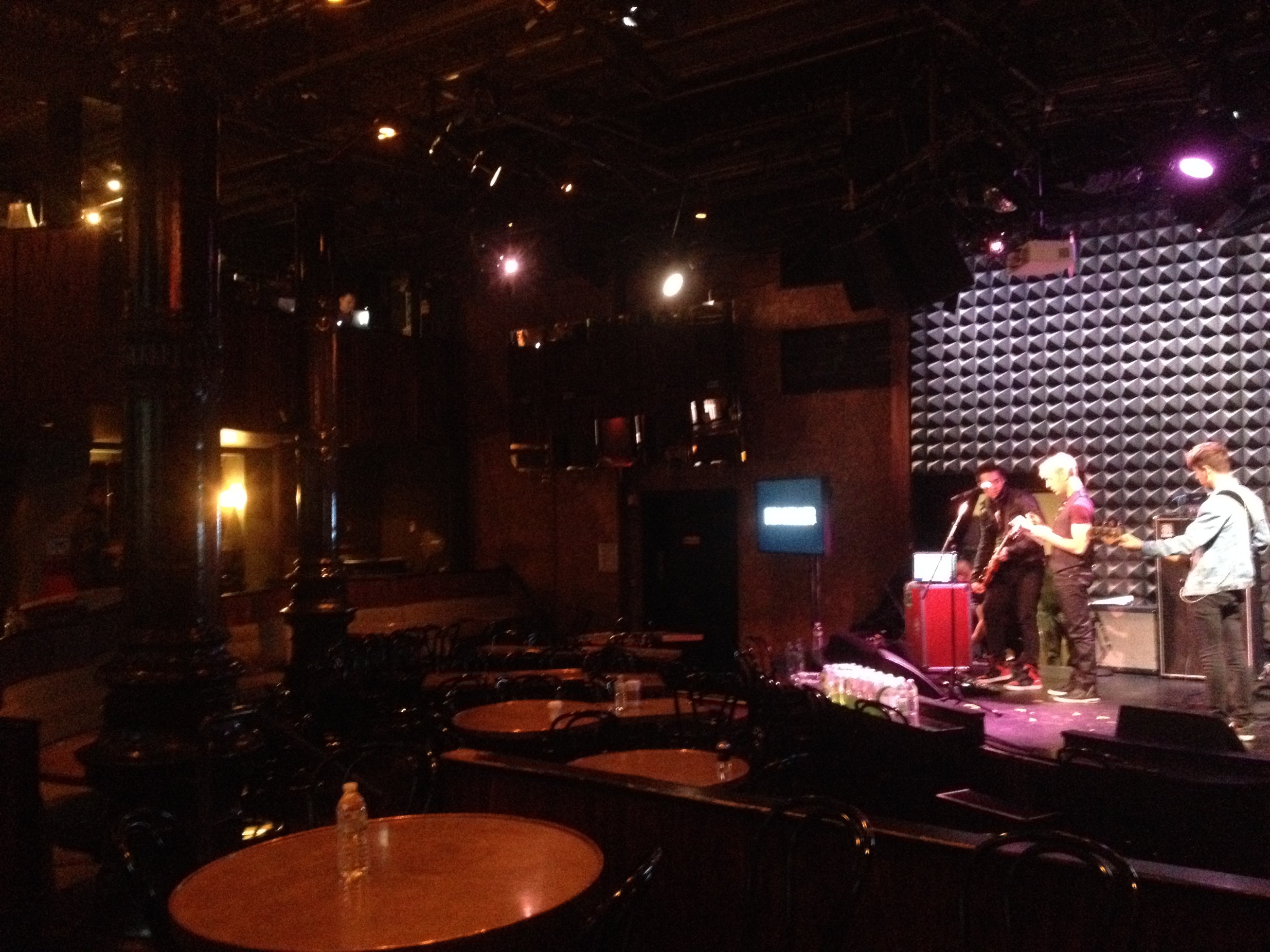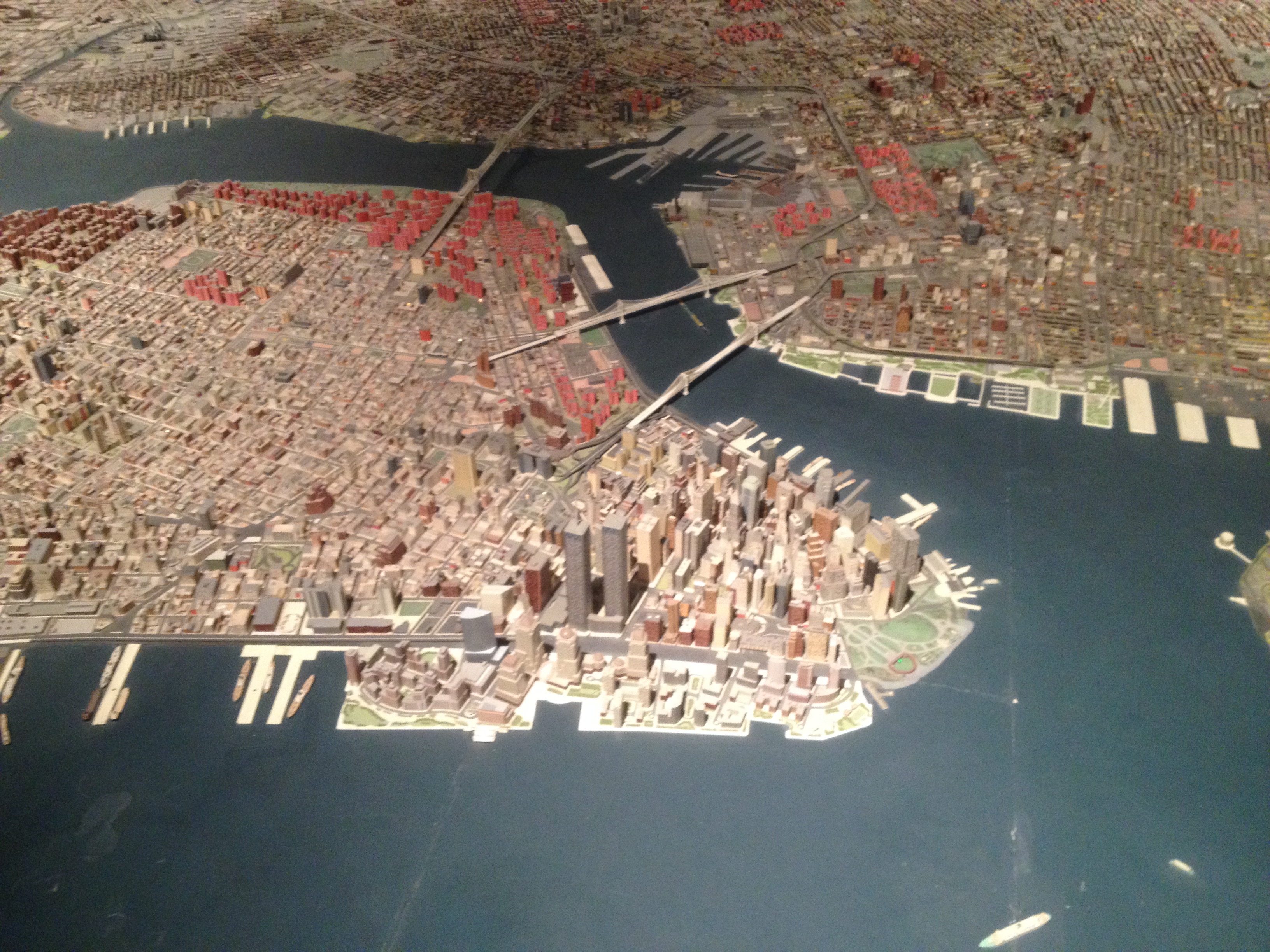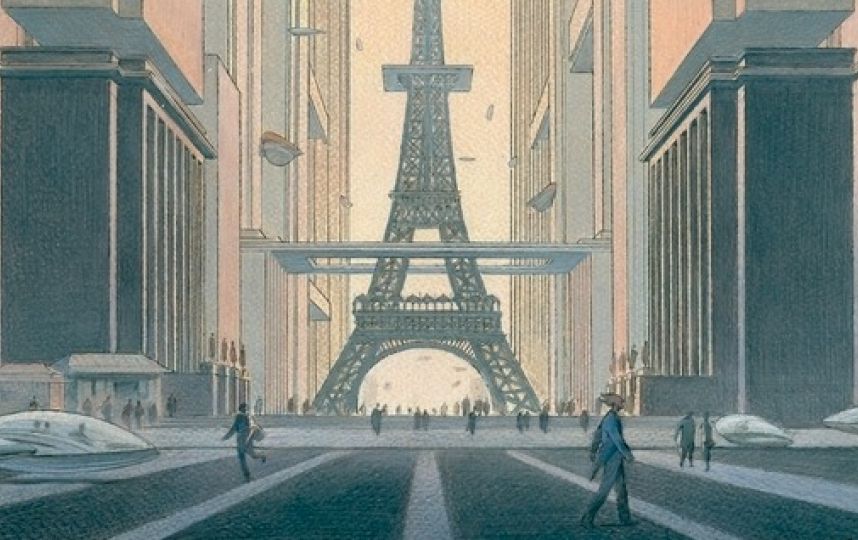· 3 min read
Archtober is Launched! 1st Building of the Day (BoD)
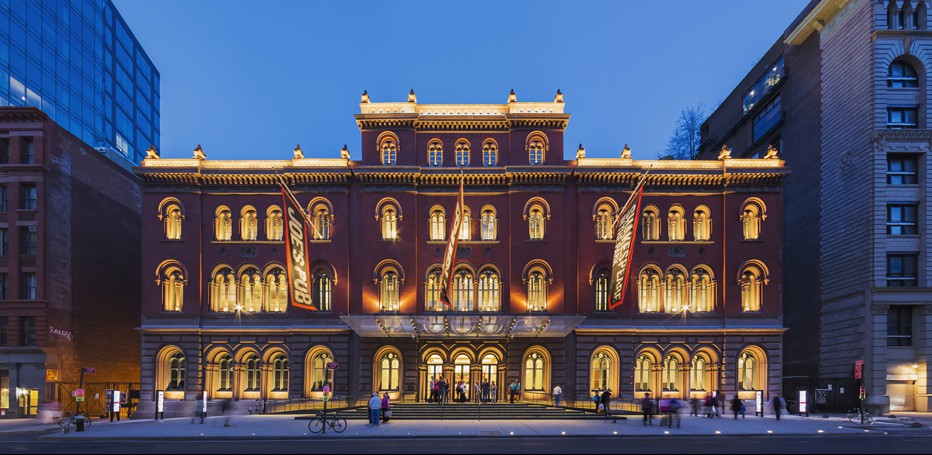
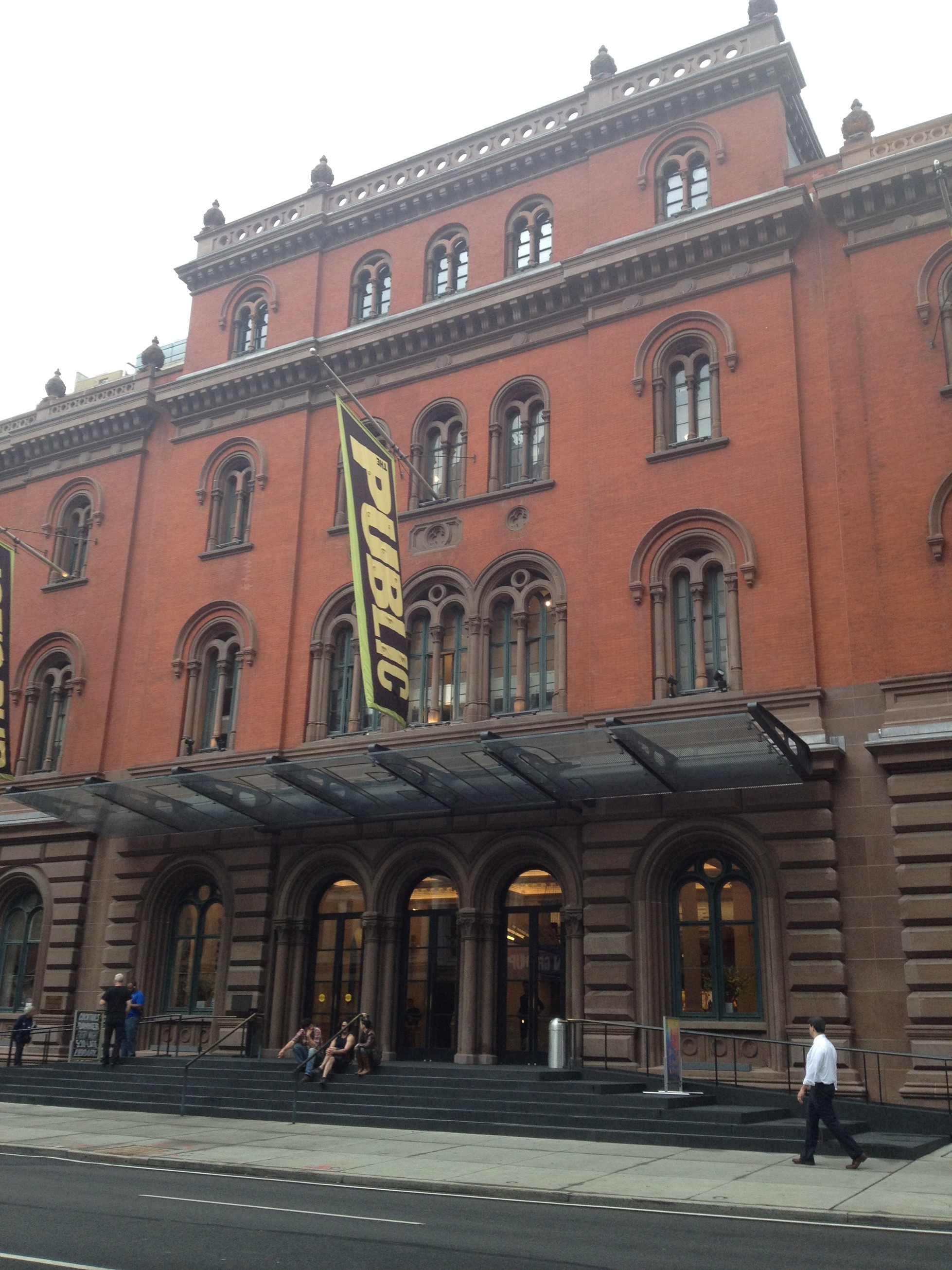 What a great month coming ahead to be an architect in NY! Wednesday, October the 1st, was launched Archtober. This “festival” is a celebration of contemporary architecture all around the city: events, meetings, conferences, exhibitions, but best of all: visits of great buildings with the Building of the Day program!
What a great month coming ahead to be an architect in NY! Wednesday, October the 1st, was launched Archtober. This “festival” is a celebration of contemporary architecture all around the city: events, meetings, conferences, exhibitions, but best of all: visits of great buildings with the Building of the Day program!
The first building to come on stage is the Public Theater at Astor Place, presented by Stephen Chu, associate of ennead architects, who worked on the lobby and outdoor space renovation. I’m just posting a few pics, as a complete report has been written by one of the many Archtober organisers, Cynthia Phifer Kracauer here.
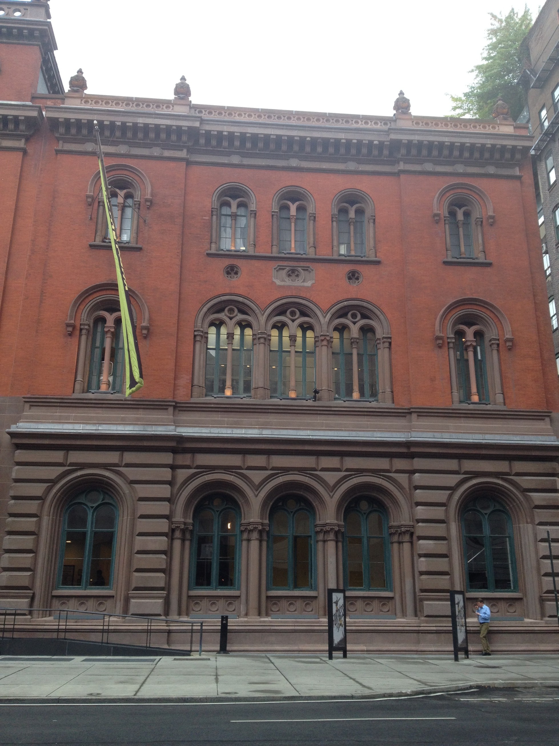
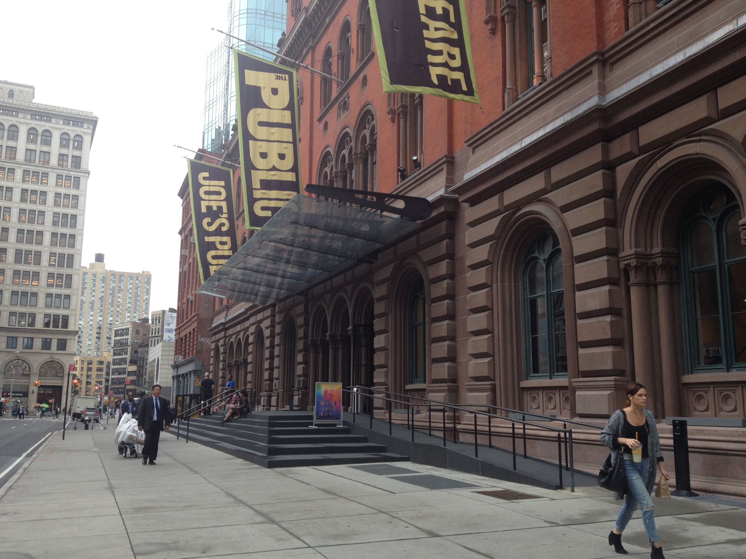
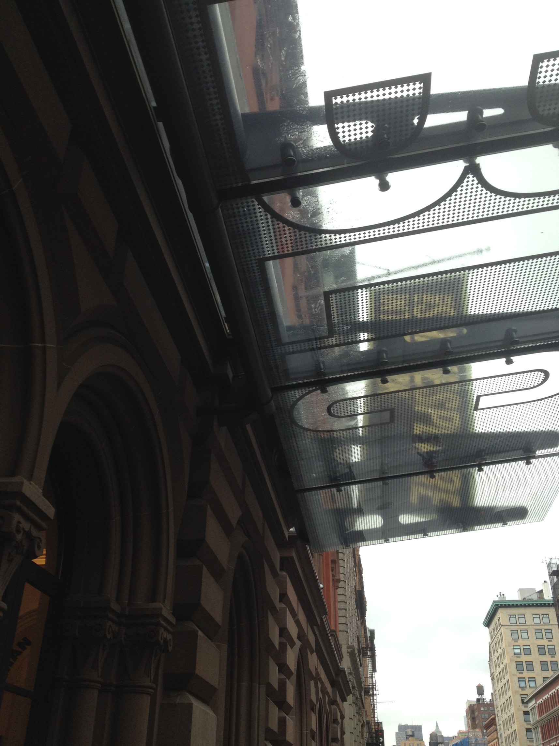
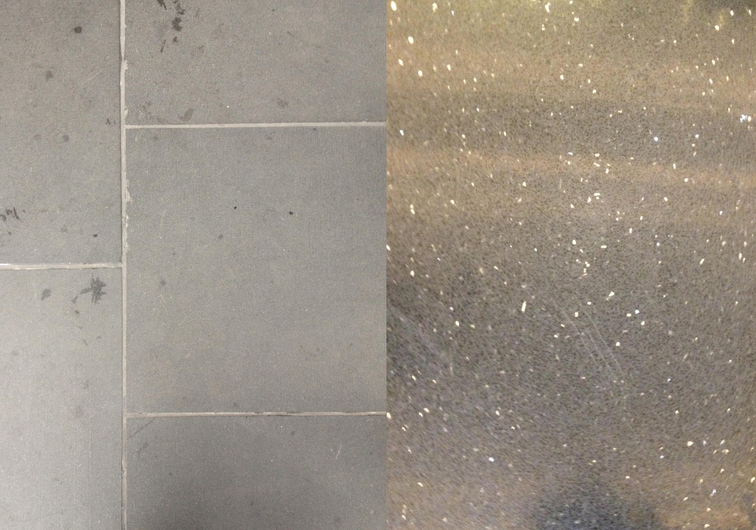
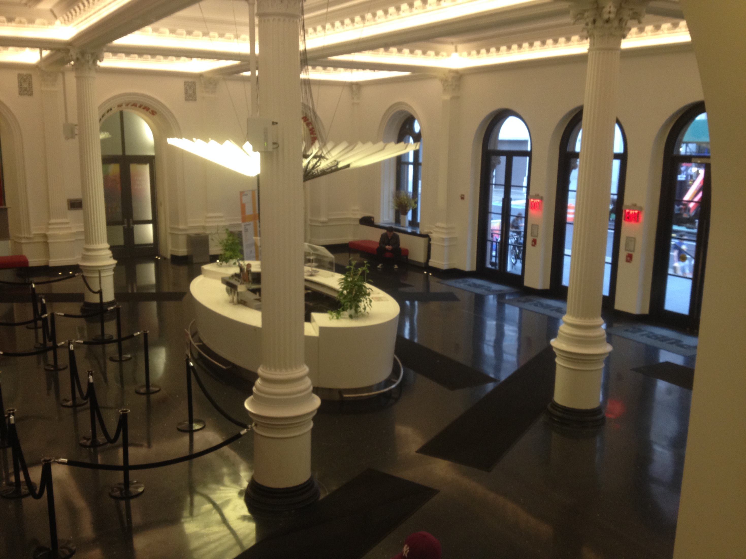
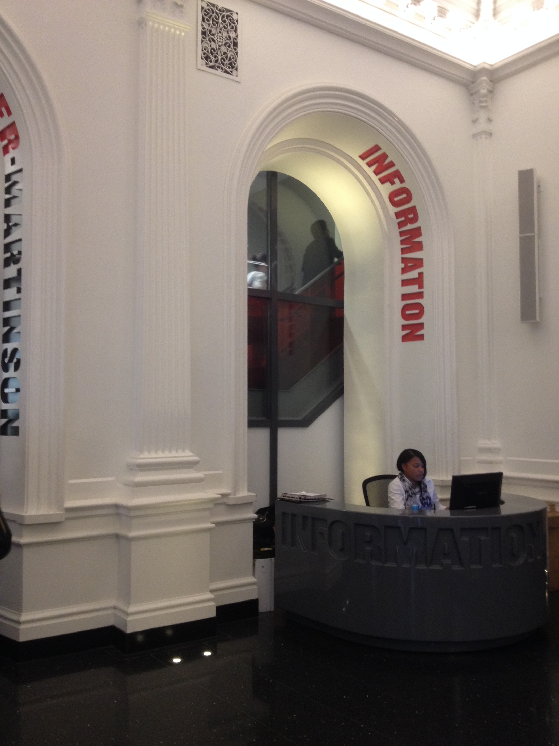
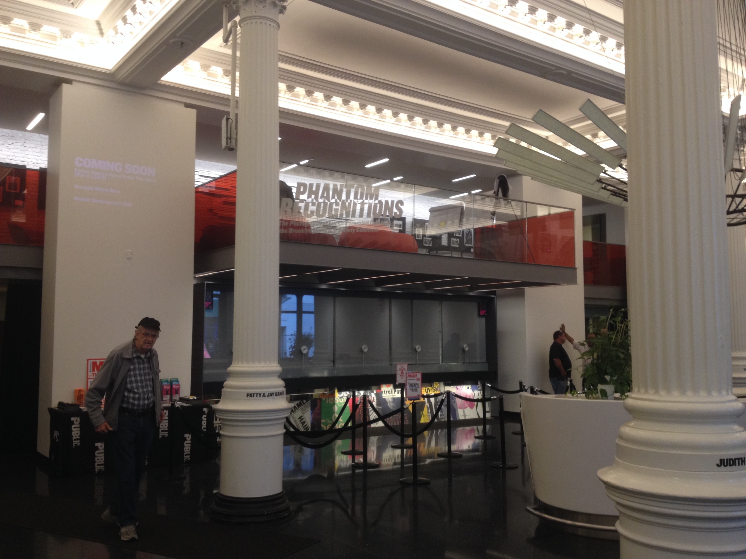
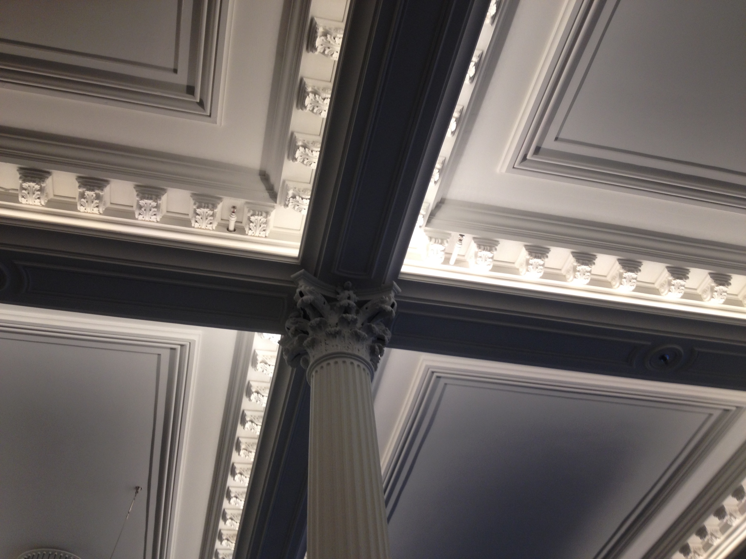
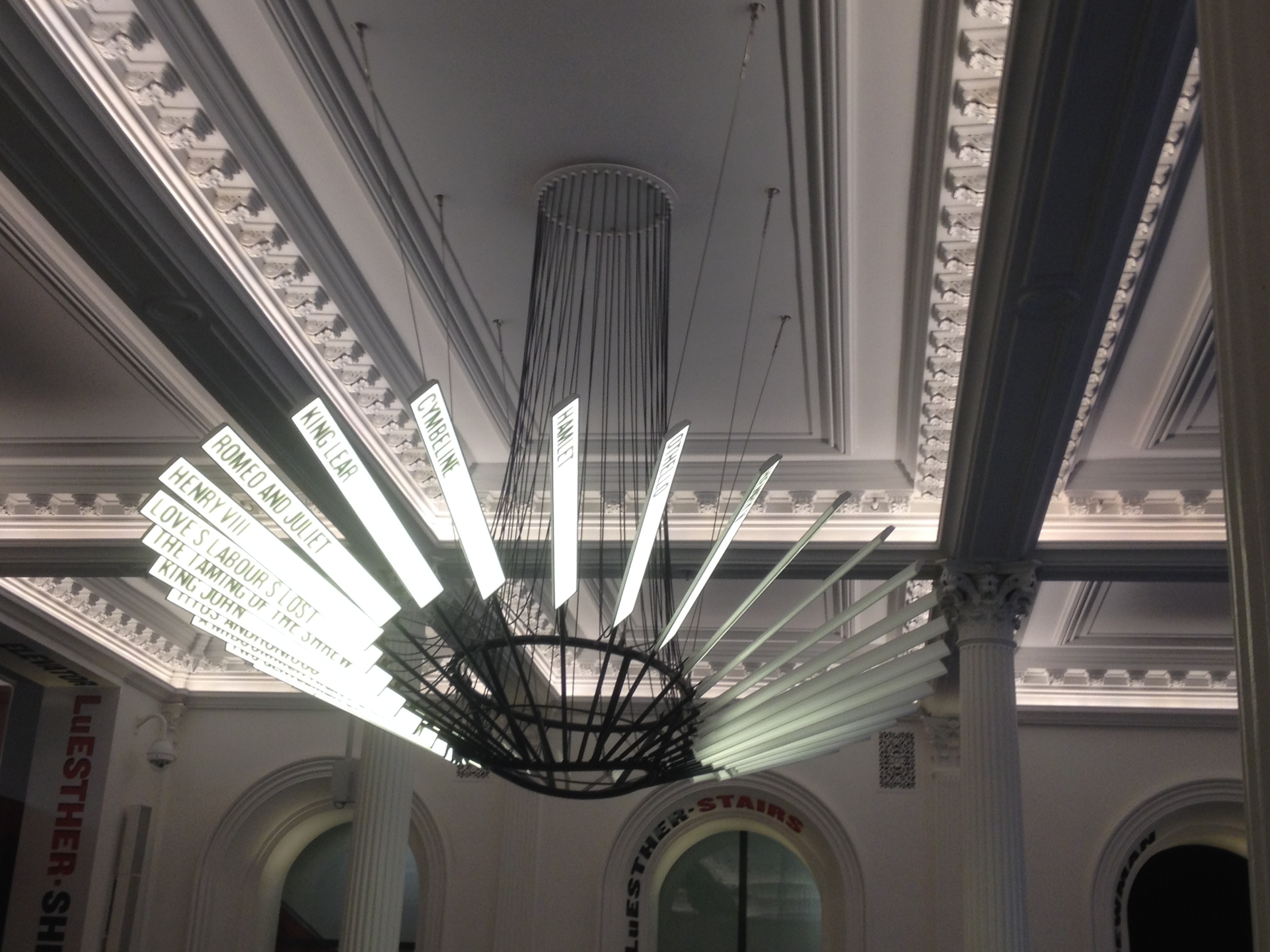
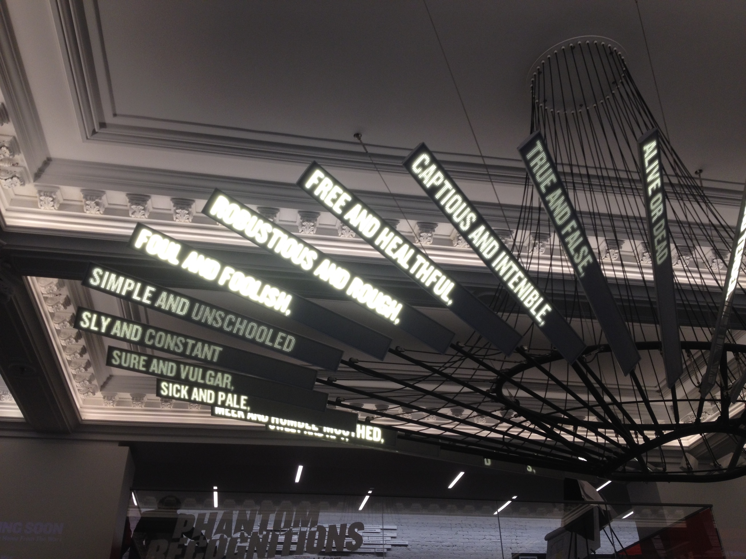
We also visited 2 of the 6 theaters but the dark rooms pics aren’t worth showing. Actually, the intervention of ennead architects for these rooms was only to add the fire sprinkles system. The building is renovated bit by bit. It is a long process where money rising and political validations take time.
